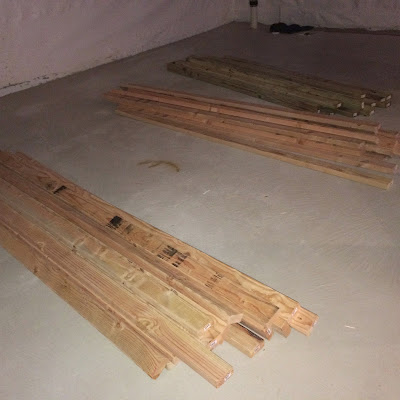Brother Rob and Brother Jimmy came by today and we ran over to our favorite Temple supply store, The Home Depot. They have everything for your temple building needs. We picked up a set of 100 standard and pressure treated 2x4's to begin our first day of framing the space.
Our Body Master Soror De Profundis shows us the finer points of using our 0.22 caliber Ramset Mastershot gun. We use this little number to shoot nails through the floor plates right into the concrete.
After measuring and snapping chalk lines on the floor and ceiling, we started with the bar area naturally. In reality, it was the ideal area to begin for us and we made fast work of some additional walls headed toward the doors. Not bad for just a few hours of work, but there is so much more to go.
Lumber goes fast and this is no where near enough to finish the job. I estimate we will need close to 400 2x4's before we finish the framing portion of the build.













